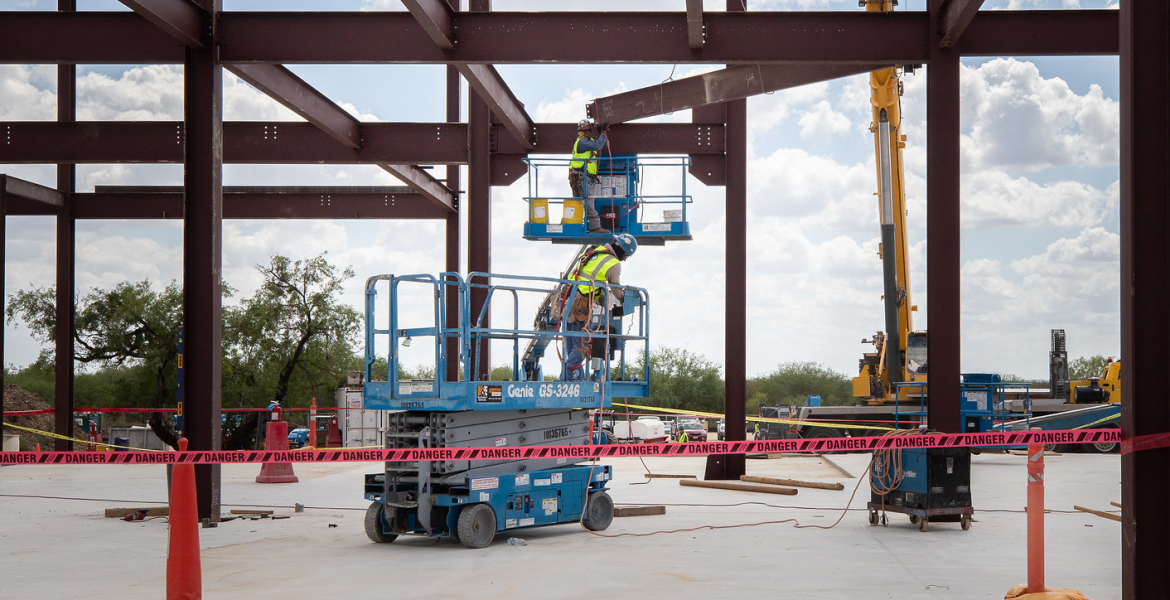Texas A&M University-San Antonio’s new Academic and Administration building is scheduled to open its doors in August 2020. The three-story, $33 million, 61,632-square-foot building is located behind the Central Academic Building. A&M-San Antonio’s newest addition will feature classrooms, art and language lab suites, an incubator classroom and faculty offices.
“It’s a very compressed time schedule,” said Trevor Liddle, director of operations for business services at A&M-San Antonio. “The building is scheduled to be delivered in early summer and then we will begin the furnishings and the moving part into the building so that we can begin classes at the end of August.”
The new structure broke ground in May 2019. The Department of Language, Literature and Arts will be moving to the new building as well as the mathematics program, said Dr. Mirley K. Balasubramanya, professor and dean of the College of Arts and Sciences.
Now halfway through the construction, the Mission-style, brick-and-stone facade building is composed of blue and yellow sheathing on the outside. Steel rods can be seen in areas where walls have yet to be put up. Numerous workers in hardhats and yellow vests are onsite on each level of the building throughout the day working to complete the project.
Marketing junior Sinndy Rivera said she does like A&M-San Antonio’s small campus but looks forward to a new space.
“It would be nice to have another building. I hope there will be more seating and space,” Rivera said.
The actual square footage of the building is 61,632; however, the assignable square footage of the building is 39,500 square feet. This includes all the spaces that students can use and can be constructed into working spaces, Liddle said.
“What comprises the difference always is hallways, mechanical rooms, restrooms, staircases. Things like that, that we can’t use for any other purpose. That’s why we deduct it down to what is assignable,” Liddle said.
A&M-San Antonio recruited local architecture firm PBK, said Liddle. General contractor SpawGlass, who built the Science and Technology Building last year, was hired again to build the new infrastructure.
The design of the new building will follow the uniform facade of the other buildings on campus featuring the same standard brick and colors.
“The facades are all part of the master plan for the campus,” Liddle said. “While we will make some changes to allow each building to have a little bit of its own character, the same materiality of the building is going to have the same feel. That’s part of our design standard to help create what is called the conversation of campus. It’s how the campus speaks with its other buildings. It’s true to the heritage of where we are.”
The Texas A&M University System Board of Regents approved the scope and budget of Phase I of the project on April 11, 2019. $27 million of the budget will be appropriated from Permanent University Fund Debt Proceeds (AUF) for construction services and related project costs, according to the Board of Regents meeting minutes online.
The new building was included in the 2017 Master Plan composed of six districts; Academic, Student Life, Student Housing, Student Recreation, Athletics and Research. The Academic and Student Housing districts are already established on campus including the Central Academic Building and Science and Technology Building. The plan is subject to change as they continue to build, Liddle said.
“What we’re doing here is bringing the opportunity of higher education that gives to all, especially when it’s to those who traditionally are underserved. It’s an amazing gift to be able to do and be a part of,” Liddle said.
The university has plans already set for future facilities.
“Later this spring, probably closer to the fall depending on scheduling, the new academic building, which will house the College of Business and the library, are going to break ground. Shortly after that, we’re anticipating to break ground on a new recreation center,” Liddle said.
The new academic building and recreation center are tentatively slated to open in the fall of 2022.
“We’ve already identified the funding sources and everything,” Liddle said. “Now it’s about the approval process and working with the Systems, Facilities and Construction department to get the architects and engineers as well as the contractors on board so that we can make these beautiful buildings become a reality. So there’s a great vision for the next few years.”






