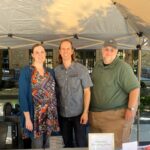
In a world where sustainability has become a major commitment to the environment, and green practices have become a norm for many businesses and organizations, Texas A&M-San Antonio is no exception — and Main Campus Building reflects environment-friendly features built for energy and resource savings, university officials say.
The new building, located at One University Way, was constructed under Leadership in Energy and Environmental Design standards, said Marshall Lasswell, director of the school’s facilities and physical plant. LEED is an internationally recognized building certification system which focuses on verifying that buildings within a community are built using strategies geared to improving performance on issues such as energy savings, water efficiency, carbon dioxide emissions reduction and other environmentally friendly practices, according to U.S. Green Building Council website.
Lasswell said the university worked to set a sustainable precedence by incorporating green practices, not only in the first building, both those currently in the design phase.
“Preservation of resources will be a focus for all future development,” Lasswell said.
The 90,300 gross square feet Main Campus Building provides 54,096 sq.ft of net usable area and makes use of water and light conserving features, water efficient Xeriscape landscaping, and an irrigation system that richly translate into resource savings.
The exterior of the building contains two solar compactor units, which allow for five times the capacity of regular trash cans. Since the units are practically closed off by a small door, it keeps all the debris from the outside away, making trash management more effective, Lasswell said.
Water efficient, native drought plants, a rich mix of native trees and plant materials that require little water contribute to the campus’ green landscaping practices.

The use of “dark sky” friendly exterior light fixtures is also prominent throughout the parking lot areas. Traditional lamp posts project light in many directions, Lasswell said. But the capped design of these poles directs light downward, conserving energy and reducing light pollution.
Inside lighting of the building is also energy efficient. The state of the art lighting control systems incorporate occupancy sensors, which sense the presence or absence of heat and allow for the lights to turn on and off, Lasswell said.
Another feature of the lighting system surrounding the campus is the two lighting level system on the exterior which allows for control of the light brilliancy as needed, Lasswell said. The lights might be brighter at ten o’ clock when students leave their last class, but might be dimmer at midnight when no one is really around.”
In the area of water conservation, two 50,000 gallon cisterns allow for collection and storage of rain water and HVAC condensate. This cistern-based collection system allows for irrigation and resource optimization according to university data.
The building’s energy saving features are many, Lasswell said. The energy recovery units featured in the building’s mechanical system allow for energy conservation as well.
As part of Verano Land Group’s City South, an “integrated urban village on 2,700 acres,” Texas A&M University-San Antonio is part of a sustainable balance of ecological responsibility, social well-being, and economic viability,” according to veranocommunity.com website.
“The intent is to create a walkable community with a mix of uses and a balanced ecosystem,” said Scott Polikov, president of Gateway Planning Group, according to New Urban News at Gatewayplanning.com.
Much of the vision for this campus was part of a group effort consisting of students, faculty, staff and community members.
The vision and design of this campus began in Fall 2009, while construction of the building began June 2010 and occupancy began in August 2011.
To watch a video of how the trash solar compactors work you can visit, http://www.youtube.com/watch?v=M8GF9VypYbs.






