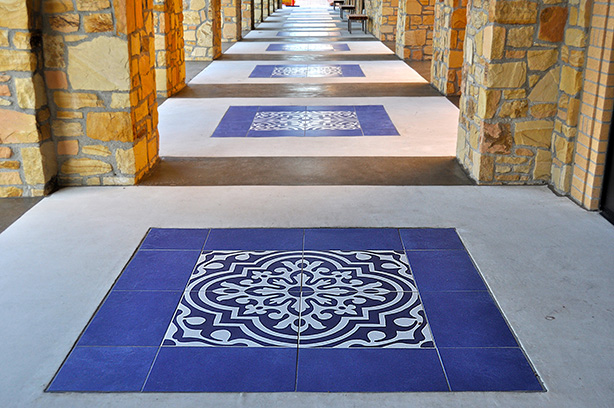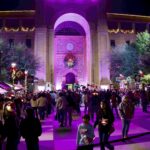
By Justin Rodriguez
Psychology senior Sarah Guillen feels an immense sense of pride each time she walks through the enormous copper doors that mark the front and back entrances of the Central Academic Building.
“I love it…seeing it come from the ground up,” Guillen said. “It makes me feel like I’m coming to a castle, like I’m a part of something bigger.”
As students adjust to the growing campus — where there is still more undeveloped land than buildings — there are mostly positive reactions to the campus’ architectural features, including the large copper doors.
Matching the four-story tall archway, the copper skin measures 17 ft., of which 8.5 ft. make up the door itself.
On a recent sunny afternoon, some students coming and going between classes appeared intimidated by the size, while others took time to notice the intricate detail of the design and texture. Some students marveled in front of the reflective material, while others stopped to take pictures. Others walked through them as they would any other door. Students seemed unaware of the weight of the doors and the strength needed to open them.
The tall doors are one of the new building’s most distinctive feature and visible from a far distance as students approach Main Campus. Their design and prominence, designers say, is locally inspired.
Central Academic, designed by Munoz & Co. in San Antonio, mimics the the culture of the San Antonio’s Hispanic community.
“We wanted the central doors to be as grand and significant as the dome itself,” said Casey Annunzio, Munoz & Company’s lead architect for the copper doors.
“We had to match with the dome and the large arches,” said Annunzio, “the doors signify opening doors to education; as a doorway to the future.”
“When people think Hispanic structure, they think of the missions,” assistant history Professor Amy Porter said. The rose window, and quatrefoil design, imprinted onto the doors and throughout campus buildings, has spiritual as well religious influence.
Annunzio said she and her design team found inspiration in the history of San Antonio and the South Side Missions.
Paul Gambill, master’s of business graduate student, confirmed this match. “It looks perfect,” Gambill said. Initially, Mr. Gambill did not think the sizeable copper doors were the entrance to the building. Gambill said, facetiously, he wondered if there was another entrance, less conspicuous.
Over time, the copper on the doors will oxidize and patina, changing color tone, Annunzio said. The doors are naturally a reddish-brown hue from the metallic properties of copper, originating around 8700 B.C. in northern Iraq, according to the Copper Alliance.
The patina layer forms as weather and natural causes take place, making the doors darker, consistent with brown, and green in color as oxidation sets in resulting from natural “airborne sulfur compounds,” according to the Copper Development Association’s website.
Copper tends to be soft and ductile, meaning it can be drawn into wires.
Munoz & Company contracted Bartlett-Cocke, who subcontracted Glaze and Associates in Northwest Houston for the skin of the copper doors. Architectural Division 8, a commercial door contractor based in San Antonio, was subcontracted for the construction.
The arch design on the doors is inspired by the Granada Cathedral in Spain, among other local structures around San Antonio.
Reached in his office, Marshall Laswell, university director of facilities and physical plant, showed a portfolio with dozens of photos highlighting the sources of inspiration behind the architecture, including Jefferson High School, founded in 1932.
Now fully built and in their permanent location, students of all majors are taking notice of the doors.
“It’s a beautiful architectural detail; as it creaks,” special education senior Jennifer Leal said about the copper doors.
Leal, who would like to be an international teacher, said the design reminds her of the doors and windows in Europe.
“When you go to Europe, you really feel the richness and the history,” she said.
Regional attributes
Additionally, Bartlett-Cocke subcontracted Alamo Tile and Stone, located in North-Central San Antonio, for the tile inside each of the three buildings.
The tile color, imported from Italy, says Annunzio, varies in three shades of blue inside the building and out. Annunzio says the majority of their distributors and vendors are locally based around San Antonio, and throughout the United States.
Lasswell said the university opted to use a Construction Manager At Risk (CMAR) delivery method for the completion of the overall project. This means construction started while the design was ongoing.
Raymond Heath, senior project manager at Bartlett-Cocke Contractors, said this kind of delivery method requires more coordination as building continues. He said the method allows for a faster completion rate.
“[We] tried to draw from the Madla building,” Laswell said, which was chosen by A&M System’s Facilities Planning & Construction.
Heath and Laswell agreed the method chosen by the system worked efficiently and effectively for reasons of time constraints. The Central Academic Building took about 22 months to complete.
“It’s not something off the shelf,” Heath said. “That particular design and application isn’t something commonly found.”
During last week’s sixth annual Military Friendly Symposium guests described the new buildings and architecture with adjectives such as “beautiful, fantastic, and lovely.”
The brick and stone are similar to the late Senator Frank L. Madla building as one may see from the design. Laswell noted the projection of certain bricks, from the face of the building, catch and cast sunlight in an “aesthetic view.”
Heath estimates a couple million bricks were used in the completion of the buildings.
The first building (Madla) set the tone as far as aesthetics, Annunzio said.
The masonry work was subcontracted by Bartlett-Cocke to Shadrock and Williams Masonry, based in Helotes. Heath spoke highly of the detail in regard to the Madla building and described it as, “exceptional in detail [and] not something you find very often.”
Munoz & Company completed the first phase of their project in 2011 with the opening of the Main Campus Building, dedicated earlier this year to Senator Frank L. Madla. More recently, the company, in conjunction with Bartlett-Cocke, completed the Patriots’ Casa; the building is among the first in the United States to serve as a space which helps ease military veterans into higher education and their careers.
The placement of the dome and windows, historically, said Dr. Francis Galan, Assistant Professor of History, is consistent with allowance of light on any given day.
Galan provided a text, “Convivencia,” by Vivian Mann, Thomas Glick, and Jerrilynn Dodds, detailing the origins of Moorish architecture, some of which is reflected in campus architecture.
The Cathedral, influenced by the Moors of Muslim and Islamic descent, signifies the culture of Spain and Africa at the time of the invasion in 711 A.D. Muslims had conquered much of North Africa by the late 600’s, shortly after the founding of Islam in Arabia. In 711 A.D. Muslims seized nearly the entire Iberian Peninsula, the southernmost tip of Spain.
At the time, three civilizations of Islam, Christianity, and Judaism, were present-also known as convivencia. Convivencia means “to coexist.”
The term, “Moor,” however, was given to any Muslim including those who were of Hispanic ethnicity. The primary issue was upholding of the Christian religion.
Christian opinion of Judaism, therefore, served as the foundation by which these two theistic communities could coexist; a cooperation between two cultures.
Historic heritage and culture were pivotal in the planning and design of the campus features. The origin of materials and architecture support a design consistent with the university population and the educational doors students pass through.
“The [construction] is very culturally driven, very comfortable; no bad vibe, it’s very ‘homey’ here,” Guillen said.





